progeCAD Architecture is a comprehensive CAD software solution designed for architects and building professionals. It provides a wide range of tools and features to facilitate the design, drafting, and documentation of architectural projects. Key Features:
- 2D and 3D Design: Supports both 2D drafting and 3D modeling, allowing you to create detailed architectural designs and visualizations.
- DWG Compatibility: Fully compatible with AutoCAD DWG files, ensuring seamless collaboration and data exchange with other CAD software.
- Building Information Modeling (BIM): Integrates BIM features to enhance the design process, enabling the creation of intelligent 3D models with embedded data.
- Parametric Objects: Includes a library of parametric architectural objects such as walls, doors, windows, and roofs, which can be easily customized and modified.
- Rendering and Visualization: Provides advanced rendering tools to create photorealistic visualizations of your designs, helping you to present your projects effectively.
- Dynamic Blocks: Supports dynamic blocks, allowing you to create reusable components that can be easily adjusted and manipulated.
- Layer Management: Offers robust layer management tools to organize and control the visibility of different elements in your drawings.
- Annotation and Documentation: Includes tools for adding annotations, dimensions, and other documentation elements to your drawings, ensuring clear and accurate communication of design intent.
- Collaboration Tools: Facilitates collaboration with team members and stakeholders through features such as file sharing, markup, and version control.
- Customization and Automation: Supports customization and automation through scripting and API access, allowing you to tailor the software to your specific workflow and needs


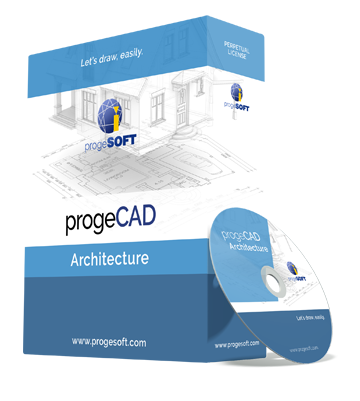


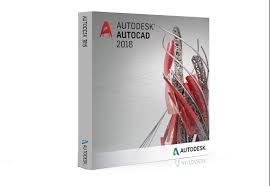

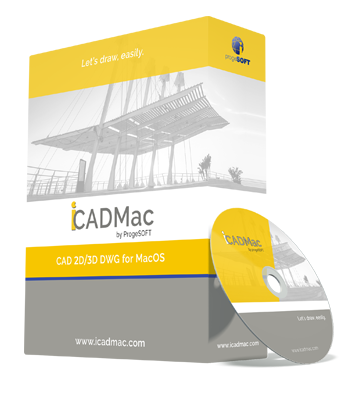







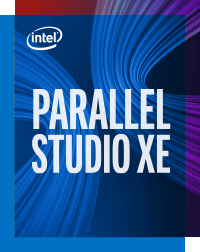
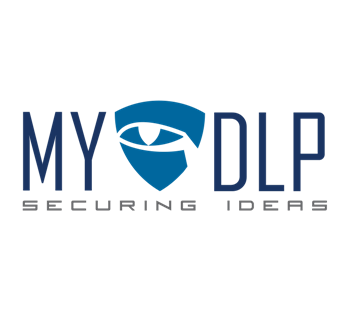





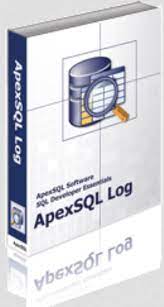

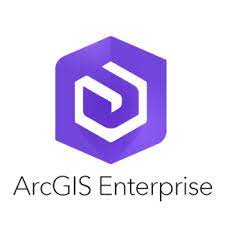











There are no reviews yet.